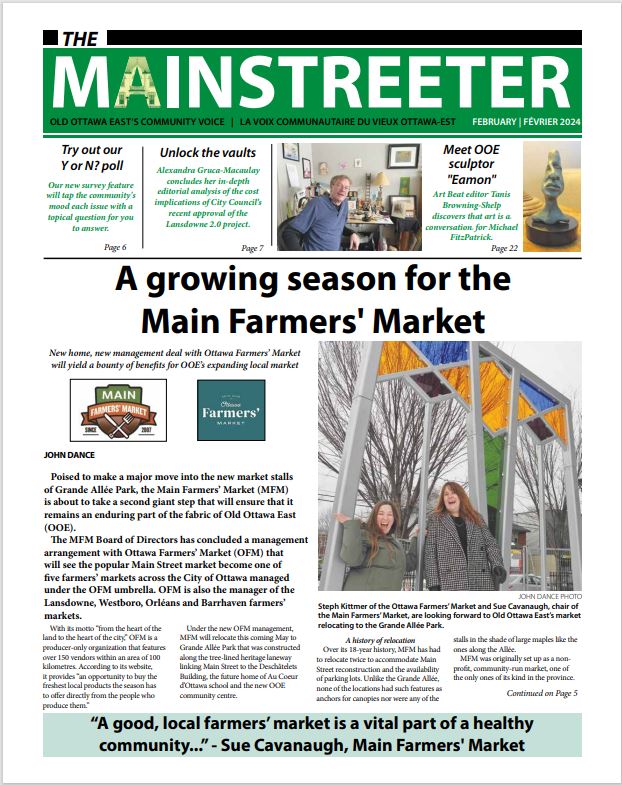The draft transit-oriented development study proposes medium to high-density development on the Lees campus of the University of Ottawa and in the green space on the north side of the Queensway. Graphic by City of Ottawa
Lees TOD proposals get mixed reaction
Large towers remain a possibility during construction at the University of Ottawa campus site at 200 Lees Ave.
And yet, the city assured residents that plans for transit-oriented development (TOD) around the new Lees Avenue light rail transit station would have minimum impact on the neighbourhood to the west of Springhurst Park.
Chris Brouwer, the city’s project manager for the TOD planning project, outlined the initial proposals for development at the March meeting of the Old Ottawa East Community Association.
The future of the 160 Lees Ave. property – the large green space west of the Lees apartment buildings and east of Springhurst Park – is under review through the TOD study.
The city recently proposed a large parking lot in the area but still has plans to run the Alta Vista Transportation Corridor through the site. The Old Ottawa East secondary plan shows that about of a third of the land should be open space along the river, with the remainder for the AVTC and a mixed-use centre.
The TOD proposals drew a mixed response from residents.
Don Fugler, who was instrumental in identifying alternative sites when a large parking lot was proposed for the 160 Lees green space, noted a few of the alternative sites he identified near the access ramps to the Queensway were rejected as parking lot sites.
Under the initial TOD plans they were potential areas for 20-storey buildings, notably west of Havelock and Montcalm and in the large open area west of Robinson.
Simcoe Street resident Christine Loth-Bown suggested the 160 Lees green space should be used as parkland for both the Lees and Hurdman TOD developments.
Brouwer showed the focus of TOD development around the Lees LRT station would be on the university’s Lees campus. Potential development could include high-density buildings up to 30 storeys and even medium-density development of up to 20 storeys over the playing field on the eastern side of the campus.
In September, there will be a public open house to present the developed TOD recommendations.
The community association has invited the project team to provide an update at its June meeting.
The final recommendations are slated to go to city council in December.
Brouwer’s presentation can be found at http://www.ottawaeast.ca/ under the “Planning” tab.






