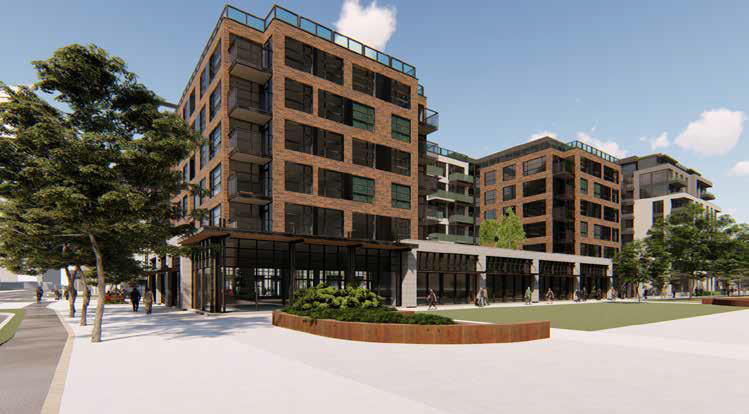
The Regional Group is proposing to build two apartment buildings along Grande Allée,one with six storeys and the other with nine storeys. Image by The Regional Group
By John Dance
For the second time in four months, developers are seeking planning approval for a higher building on the Greystone Village site than what was originally approved by the City of
Ottawa.
Originally approved as a six-storey plan, the Regional Group has now proposed a nine-storey apartment building on “Block 2B,” the land just to the south of the large red-brick convent of the Sisters of the Sacred Heart on Oblats Avenue. The application for additional height follows the approval in December of an eight-story retirement residence just to the northeast of the Deschatelets building, the central heritage-protected heart of the Greystone development. Before submitting plans to the City, Regional presented them to a special meeting in late February organized by the Old Ottawa East Community Association (OOECA).
Regional’s motivation behind the request for additional height, explained architect Gord Lorimer, stems from the creation of a large opening between the proposed nine-storey apartment building and a six-story one (on “Block 2A”) immediately to the west. This opening will allow easy parking for clients of the new businesses proposed for the Main Street and Grande Allée frontages of the new buildings, and also enhance pedestrian and a vehicular passage from Oblats to the Grande Alleé. Also, as a result of the spatial separation of the two apartment buildings, the overall appearance of their Oblats Avenue face will be improved, according to Lorimer.
However, in doing so, Regional loses land that otherwise could have been built to six storeys, Lorimer notes. To compensate for the lost building area, the developer now seeks to add three extra storeys to the originally approved maximum height.
Regional’s original master plan for the development had conceived of the new buildings as condominiums, but with changing market conditions and the desire to build and lease the ground floor commercial space, creating apartments is seen by the developer as a means to expedite construction and entice new businesses to Old Ottawa East.
Reaction to the proposed additional height was mixed. Some members of the public attending the February special meeting liked the idea of the proposed surface parking, ready accessibility from Oblats to the Grande Allée and the visual openness between the two apartment buildings.
Others were concerned that shadows cast by the nine-story building would be detrimental to residences to the north. And there was concern about the precedent – if additional height was approved in this case, it would lead to more requests for buildings higher than originally approved.
A further concern was the impact of the additional height on the total number of units on the Greystone site. In 2015, the City passed a zoning by-law for the Regional property “to permit approximately 916 residential dwelling units in a range of low to mid-rise buildings…” and it is unclear at this point what impact additional height would have on this limit.
Meanwhile, elsewhere in Greystone Village, construction of the first of two nine-storey condominium buildings is underway with the companion building tentatively to start within six months. The first phase of the overall development, the section just to the north of Brantwood Park, is largely completed with numerous occupancies. Construction of the retirement residence tentatively will begin this summer and the “North Village” to the south of Springhurst Park is also under construction.






