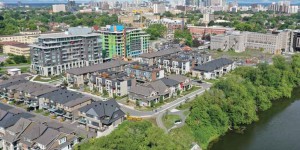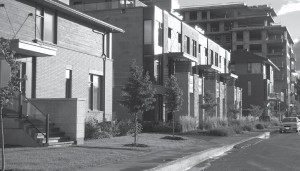JOHN DANCE

Intensification evident in this photo of Greystone Village, along with infrastructure enhancements of the complete Main Street and the Flora Footbridge, make Old Ottawa East a model for City of Ottawa planners. Photo by James Ramsey/Skytography Photo
The most important plan of the City of Ottawa – the Official Plan (OP) – is now being revised and it sounds as though officials want the whole city to be more like Old Ottawa East.
“Old Ottawa East is the perfect illustration of what the City would consider a success,” says Alain Miguelez, manager of policy planning. He says this is because of the intensification in Greystone Village and the infrastructure improvements like Main as a complete street and the Flora Footbridge that allow the majority of trips by active transportation or transit.
The new OP sets the direction for how Ottawa will evolve over the next 25 years and focuses on how to support a growing population, residents’ wellbeing and economic development.
The first goal of the proposed new OP is to achieve more growth by intensification rather than by greenfield development and the second goal is to change the nature of mobility so that the majority of trips are by sustainable modes such as transit and cycling.
Other goals are to improve the sophistication of urban design and build the city’s resiliency in terms of public health and climate change.
In terms of greater intensification, the development of Old Ottawa East with the new OP will be governed by its “secondary plan” (a sub-plan of the OP) approved in 2011 and by the Lees “transit-oriented development plan” approved in 2014, and which is being converted into a secondary plan.
The new OP would see the Lees area and the portion of OOE north of the Queensway deemed part of the “downtown core” while the rest of OOE would be part of the “inner urban” portion of the City. It’s not clear at this point what impact this would have on the north of Queensway area as it currently has development restrictions within the OOE secondary plan.
In terms of the rest of OOE, all the restrictions of the approved secondary plan would remain in force, including height limitations on Main Street and Hawthorne Avenue.
One new OP provision would see the creation of a “special district” for the Rideau Canal. This would cover the first row of properties along the Canal and mean “quality architecture” and “sensitive design” would be required for all new development in the district.
Over the last few years a number of developments along Echo Drive in both Old Ottawa East and South have drawn the ire of neighbouring residents so this new provision may be beneficial for OOE.

Greystone Village has achieved intensification by incorporating a variety of building forms ranging from detached singles to large condominiums. Photo by John Dance
Asked about the impact of greater intensification on Old Ottawa East’s trees, Miguelez says there is great emphasis placed on the downtown forest. One means of doing this is to allow no additional “curb cuts” which are necessary to allow vehicles to get on to properties. The impact of no additional curb cuts rule is that multi-unit developments will be allowed only one driveway.
“Greenspace is an enormous part of a complete neighbourhood,” Miguelez says. The Old Ottawa East Community Association shares his view, as reflected in its request that the Alta Vista Transportation Corridor lands stay undeveloped and be added to Springhurst Park.
“The OP sets the stage for the revision of zoning,” Miguelez says. During the revision, the R1 zone – which includes much of the portion of OOE south of Clegg Street – will be studied. The review may concern residents who oppose multi-unit dwellings built when single house are demolished, particularly given the growing movement with Canadian planners to promote greater density in areas that have primarily been zoned for single, detached dwellings.






