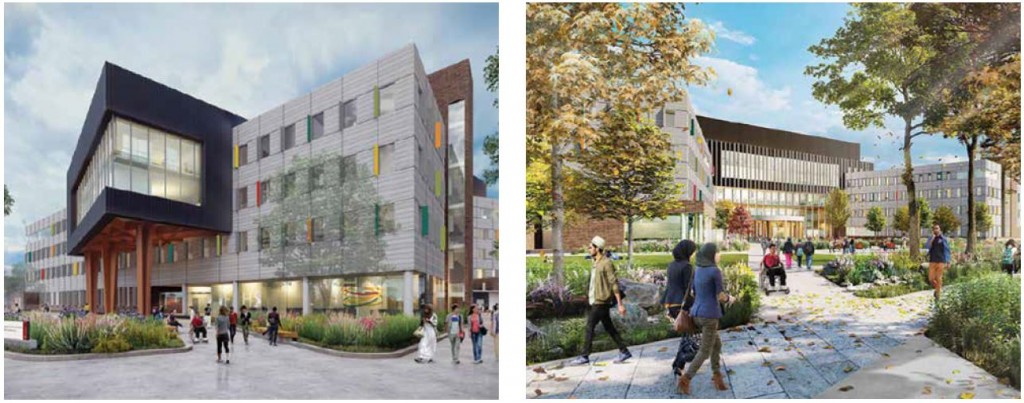
ABOVE LEFT: The proposed uOttawa Health Sciences building will feature a striking entrance on the Lees Avenue side; ABOVE RIGHT: The design features of the new building’s courtyard reflect the natural and cultural heritage of the area. Images by University of Ottawa
John Dance
This summer, the University of Ottawa plans to embark upon a large construction project on the Lees Campus in Old Ottawa East. The first phase of rebuilding the newly named “River Campus” of the University is estimated to last for the next two years and will include demolition of three old buildings, construction of a new five-story building, infrastructure upgrades and landscaping. The campus is located at the east end of Lees Avenue overlooking the Rideau River.
“The dynamic new building for the faculty of health sciences aspires to become the new face of the University of Ottawa at the revitalized, future-oriented River Campus, and to become a gateway and anchor to the future,” Geoffrey Frigon, the University’s Senior Director of Asset Management and Planning, told the many residents and other interested parties participating in a February Zoom consultation session.
The new building design has a central five-story portion flanked by two four-storey wings. It will be built on the site of the buildings slated for demolition, leaving two other existing buildings to the east along with the sports field. The key features include an angular raised entrance on three large pillars and a river-focused “social heart” on the south side. An estimated 120 employees and 750 students within the schools of nursing, nutritional sciences, and rehabilitation sciences will make the building their new home.
Residents and students had numerous questions for presenters during the Zoom session: traffic, parking, construction noise, use of adjacent areas for staging, and soil contamination were at the top of the list.
“The new development will bring a lot more traffic and the accompanying speeding issues with it,” says Lees Avenue resident Jana Trembinski. “I am following up with the City and my neighbours to request slower speeds on Lees in general as speed is already an issue today.”
Others were concerned with whether the new building would have adequate parking, especially given the apparent removal of one of the existing parking lots. “Parking remains close to existing spots,” responded Frigon. “It is within City code.” University staff also stressed that the new LRT line would be the major means of access to the campus.
Several OOE residents noted that if enough parking isn’t available on campus, more cars would be parked along residential streets meant for three-hour limited use, and not for faculty, staff and sports field parking facilities.
A major concern voiced by the Sandy Hill community association, Action Sandy Hill, is that the proposed plan does not provide any new and much-needed student residences despite the land being zoned to allow for 30 storeys. Frigon responded, “From a technical perspective, [we] cannot build on top of the building due to the sensitive nature of the science being undertaken.”
But in subsequent phases the University may build residences on the River Campus, although it is currently looking for opportunities to build more residences on the main downtown campus, Frigon explained.
Having only recovered from the noisy and lengthy LRT construction work and rebuilding of Queensway bridges, residents are leery of construction noise.
Students are concerned about how the construction and the new building will be affected by the soil and water contamination on the site, stemming from heavy industrial activity and a former landfill site. To this, Frigon responded that the University has a plan approved by the Ministry of the Environment for dealing with the contaminants.
No details were provided concerning how the waterfront would be treated, aside from saying that the trees will be protected and that the Rideau Valley Conservation Authority had been consulted. More than a decade ago, the University erected a chain-link fence at the top of the slope to the river and this fence prevented snapping turtles from accessing egg-laying areas, but the University said the fence was necessary for insurance liability purposes.
Two public pathways run through or adjacent to the River Campus, and these will not be affected by the new building, according to the university. In 2014, the City proposed a new footbridge from the middle of the campus over the Rideau River but, said Frigon, the City has removed that proposal from their plans because of the proximity of pathways on the rebuilt LRT bridge at the western edge of the campus.






