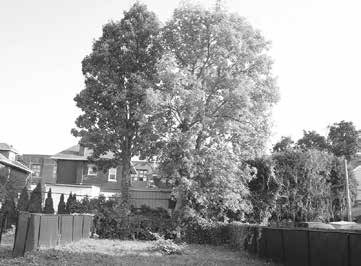John Dance
Parking more important than trees?
In October, despite many objections from Graham Avenue residents and the Old Ottawa East Community Association (OOECA) planning committee, City Council approved a proposed 57-unit apartment building at 12-24 Hawthorne Avenue (south side of Hawthorne Avenue near Colonel By Drive).
An amendment proposed at the Council meeting by Councillor Shawn Menard to mitigate adverse impacts on neighbours to the south on Graham Avenue was greeted by Kanata North Councillor Cathy Curry with the question “Can you reassure us that the developer is perfectly happy?”
Graham residents and OOECA were not “perfectly happy” with the amendment or, for that matter, with a number of other aspects of the proposal which, from their standpoint, had changed only marginally since the community consultation of last January.
The evening before Council approved the proposal along with Menard’s amendment, the OOECA Board specifically asked the Councillor to request that “The underground parking garage be pulled back from the southern property line (Graham Avenue side) to preserve the two large canopy trees and [that] additional trees of large canopy species be planted to the east and west of the existing trees.”
At the City’s Planning and Housing Committee (PHC) meeting the week before Council’s approval, Councillors had a lengthy debate on the merits of the proposal’s underground parking garage going all the way to the southern property line. Residents and OOECA pleaded that this would mean the removal of two large canopy trees and that the proposed small trees-in-planters replacements would be a poor substitute.
City staff and developer JB Holdings subsequently came up with a change that would eliminate four underground parking spaces and provide space for a new large canopy tree at the southwest back corner of the lot. It was this change that Menard brought forward as an amendment to what was before Council.
The approved six-storey structure is two more than what current zoning allows. However, the new Official Plan, supported by recent planning changes made by the provincial government to increase the housing stock, allows for nine storeys on minor corridors like Hawthorne. The developer did not originally seek nine storeys because, amongst other reasons, the Old Ottawa East Secondary Plan allows a maximum of six storeys except in the Lees Station area and one small area within Greystone Village. Up until now the secondary plan’s provisions have prevailed over the Official Plans.

These two trees will be removed to make way for a large underground parking garage. Photo by John Dance
In addition to wanting the two mature trees saved, several Graham residents have large hedges near the lot line and they are concerned that the underground parking garage will adversely affect them. In terms of the hedges, Menard says, “City staff and the applicant committed to protecting the hedge as part of the site plan control process moving forward… Staff are confident the hedge can survive, but there are no guarantees in these scenarios, and the province has done its best to remove community and political influence from the process.”
At the PHC meeting, OOECA noted that the proposed 47 parking spaces were 50 percent above the minimum required by the zoning. Further, just three months before, Council approved the 15 des Oblats development that provided no residential parking spaces whatsoever, basing this decision on the fact that Old Ottawa East is a very good 15-minute community that has excellent transit, active transportation and amenities, all factors that apply equally to the Hawthorne development.
OOECA concluded that there was “No compelling planning case for additional parking: they are just to service non-affordable units; no additional units result from the excess parking.”
Also, OOECA noted that the secondary plan specifies that, with regard to the Graham Avenue side of the new Hawthorne building, “the stepped building envelope massing is important to achieve compatibility with the low-rise neighbourhood on Graham Avenue to the south.” The proposal failed to comply with how this is supposed to happen.
OOECA also objected to the developer’s plan to build the Hawthorne frontage into what is supposed to be a two-metre setback. “Since 2011, all new development applications on Main Street have respected this requirement,” OOECA noted. But City staff dismissed the community association’s concerns and Councillors weren’t the least bit concerned with it.






