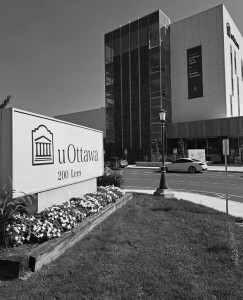Phyllis ObdenBach Sutton
Just when our curiousity of what lay behind the walls of the new UOttawa’s Health Sciences complex at 200 Lees Avenue was peaking, this reporter was privileged to be offered an in-depth tour of the beautiful new state-of-the-art facility.
The Mainstreeter’s photographer, John Dance and I were hosted recently at the Health Sciences Complex by an enthusiastic group of university faculty and staff including the Dean, Lucie Thibault, the Vice-Dean of Research, Dawn Stacey and Associate Professor in the School of Nursing, Chantal Backman. Indeed, we were thrilled to discover that three of our guides live in Old Ottawa East (OOE).
The complex is the new home of the schools of Nursing, Nutrition Sciences and Rehabilitation Sciences, where the disciplines of audiology, speech language pathology, physiotherapy and occupational therapy will be taught. The classroom and study spaces are not exclusively used by students in these faculties, however, with classrooms regularly booked for other courses from the main campus as well. The lovely new study areas and open spaces are also often used by students who live in the nearby apartment towers, even if they are not health sciences students. The complex also has a small café (open from 8:00 to 3:00) and an electronic reserve library.
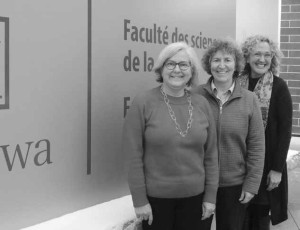
Dawn Stacey (Vice-Dean, LucieThibault (Dean), and Chantal Backman, Associate Professor, School of Nursing.
Photo by John Dance
The new campus is home to most of the health sciences labs. While the construction of some labs is not yet complete, we were still able to be wowed by an incredibly diverse range of facilities. A neuro-trauma (or traumatic brain injury) lab has been specially designed with a separate floor and double bricking so that testing of equipment (e.g., for head protection) can be conducted without noise impacting nearby labs.The human kinetics/rehab lab includes a special platform for assessing and testing balance, bio mechanics and motor control. Other labs will include tread mills, and studies of the impact of noise on motor control and body reactions to vision distortion are planned.
A music and health lab will be used for rehab and occupational therapy training; the university is looking at building a choir, which might be open to the community, in conjunction with the Faculty of Arts and the Faculty of Music.
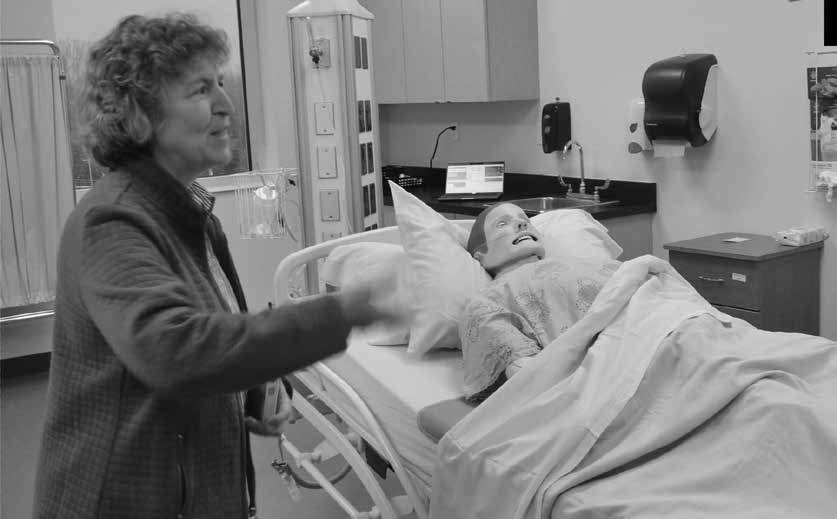
Lucie Thibault, Dean with George (a mannequin) in a simulation room in the new Health Sciences building.
Photo by John Dance
The new metabolic chamber is an airtight room in which trial participants can be isolated and monitored for up to a 24-hour period. These chambers are used to analyze how energy use is affected by different variables such as diet, body composition and physical activity (analysis which can be used to better understand obesity).
The new hypoxia chamber will allow participants to be assessed under a broad range of conditions, including high-altitude, cold temperatures (up to -30 degrees) and different levels of humidity.
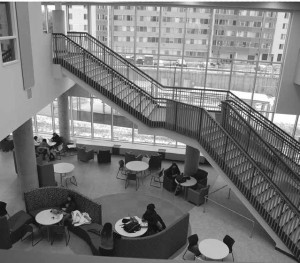
The dramatic central lobby and staircase of the new building afford both space and brightness. Photo by John Dance
Audiology has two quiet rooms for hearing tests. One current study is an examination of the hearing loss of simultaneous translators at the Parliament of Canada. Of note to Old Ottawa East residents are the free hearing tests typically offered in April so that audiology students can get some practical experience.
The School of Nutrition Science has an updated food analysis lab as well as two new labs – a food transformation lab and a food sensory lab.
The occupational therapy (OT) lab has realistic household rooms to demonstrate how specialized OT equipment can meet multiple physical needs; each of these rooms is isolated with a glass wall to facilitate teaching. The physiotherapy lab is equipped with a range of equipment typically used in private physio therapy facilities.
One area of the complex that fascinated this reporter was the School of Nursing’s simulation rooms – with lap-top controlled mannequins. We met George, a $120,000 mannequin, who has a heart beat and a pulse, whose chest rises with each breath and whose symptoms can be changed wirelessly as he is assessed by nursing students. We also met mannequins who can give birth and some who can vomit or cough or moan.
While some of the facilities were present on the old campus, the new complex has been designed to allow for increased capacity for research and an extended capacity to train.
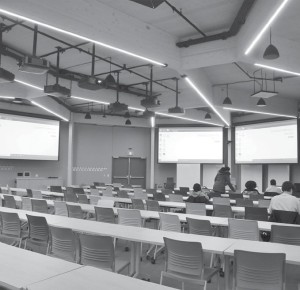
New classrooms at the Health Sciences building accommodate students from a variety of health disciplines.
Photo by John Dance
The building itself is one of the few LEED platinum certified structures in Ottawa. LEED certification is dependent on a project achieving high performance in six areas of human and environmental health: location and transportation, sustainable site development, water savings, energy efficiency, materials selection and indoor environmental quality. Platinum is the highest level of LEED certification.
The gardens at this new site include local flora with a goal of increasing biodiversity. And all of the windows are bird safe (i.e., dot patterns are spaced 2” apart).
The university is hoping to be a part of Doors Open Ottawa in its early June 2024 event.
The Mainstreeter highly recommends that residents have a look themselves at this very impressive building and meet some of the dedicated research and teaching staff.
